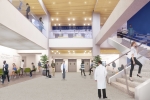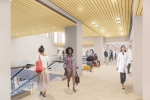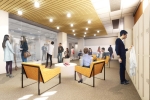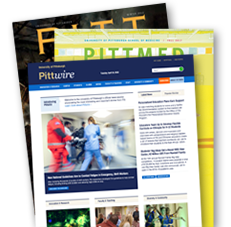Pitt Property and Facilities Committee Approves $69 Million Renovation of Salk Hall
High resolution image(s) available >
PITTSBURGH—The Property and Facilities Committee of the University of Pittsburgh’s Board of Trustees has approved a $69 million renovation of the historic Salk Hall.
The Salk Hall renovation is anticipated to generate 347 construction and 139 support jobs. The project will renovate the fourth through 11th floors for Pitt’s School of Pharmacy, including:
- full replacement of the building’s mechanical, electrical, plumbing and fire suppression systems
- full interior renovations to the sixth through 10th floors
- partial renovations to the fourth, fifth and 11th floors
- installation of vertical infrastructure for the second and third floors to support future renovations of the building’s lower floors
- exterior renovations including the replacement of all roofs, masonry repairs, partial window replacement and lightning protection
- accessibility improvements including new restrooms, elevators and modifications to existing stairs as required by the Americans with Disabilities Act
“When renovated, Salk Hall will be a modern, light-infused facility with learning, innovation and research spaces that will enhance creativity and collaboration. Salk Hall will serve generations of pharmacy faculty, staff and students, who discover, develop, evaluate and optimize medication therapy,” said School of Pharmacy Dean Patricia Kroboth.
In 1957, the University acquired the building — which was constructed in 1941 — and changed its name to Salk Hall in honor of Jonas Salk, whose research in the building led to the successful development of the first polio vaccine. Salk Hall is designated as a historic landmark by both the Commonwealth of Pennsylvania and the Pittsburgh History and Landmarks Foundation. The renovation project, which will begin in October, will preserve the historic designation.
Salk Hall is home to the School of Pharmacy and the School of Dental Medicine.
In other business: The committee unanimously approved a 10-year lease extension between the University and BPA II, Ltd. for the Bridgeside Point II building located off campus in South Oakland. The 161,669 square foot space, leased for $8 million annually, houses various entities including the McGowan Institute for Regenerative Medicine and the Department of Microbiology and Molecular Genetics.
###
Media Resources
Schools of the Health Sciences Media Relations
For more information about Pitt's schools of dental medicine, health and rehabilitation sciences, medicine, nursing, pharmacy, and public health, click here >
To locate stories from health science schools prior to 2013, visit the UPMC news archives »
Urgent Question?
University of Pittsburgh news reps are available to answer urgent media inquiries. Outside of regular business hours (Mon-Fri, 8:30 a.m.-5 p.m.), please email us at media@pitt.edu.
News reps for University of Pittsburgh Health Sciences schools can be reached outside of regular business hours through the paging operator at 1+412-647-2345.





