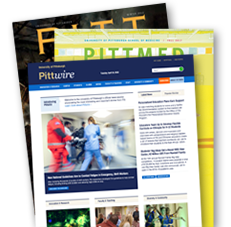Pitt Board of Trustees' Property and Facilities Committee Approves $66.86 Million in Construction, Renovation Projects
PITTSBURGH—The Property and Facilities Committee of the University of Pittsburgh's Board of Trustees approved nine construction and renovation projects totaling $66.86 million and two leases at its Dec. 11 meeting. The construction and renovation projects are expected to create 359 construction and 144 construction-support jobs, and the University will pay building permit taxes of $53,437 on the construction costs and $19,683 annually in real estate taxes on a third-party lease.
The plans include $20.2 million in renovations to the former University Club,
123 University Place, that Pitt purchased in May 2005, turning the lower floors (lower level through fourth) into a 4,000-square-foot faculty club, 4,000-square-foot fitness center, 18,000-square-foot conference center and banquet facility, 4,000-square-foot kitchen facility, a coffee shop off the main lobby, and 8,000 square feet of offices; also part of the renovations will be the grand main lobby area itself and a roof terrace; and the upper floors (fifth through eighth) will be converted into a facility to be leased to Family House, Inc., a local nonprofit organization that provides housing for families of hospital patients undergoing long-term treatment for serious and/or life-threatening medical conditions.
Two additional highlights of the approved project expenditures are:
• $2.3 million for construction of a Wall Street-type financial analysis laboratory in the Joseph M. Katz Graduate School of Business' Mervis Hall. The lab, which will resemble an actual financial trading room with tote display boards and ticker, will provide business students with training on the same type of equipment that is used in the capital markets industry and exposure to real-time financial market activity. The renovations include significant technology, telecommunications, and infrastructure upgrades. Occupying approximately 3,000 square feet, the lab will house 58 computer stations in a classroom arrangement and will be equipped with a raised floor system, lectern, projectors and screens, cameras for presentations, and plasma TVs; it will consist of a classroom, a breakout room, a laboratory manager's office, an operations equipment room, and a flexible office for doctoral students; and
• $16.8 million for expansion of the Mascaro Sustainability Initiative (MSI) in the Swanson School of Engineering. MSI is dedicated to research and education in green construction and design and sustainable water use with an emphasis on multidisciplinary, collaborative research. The addition will connect Benedum Hall and Benedum Auditorium and provide a total of 32,000 net square feet of new and newly renovated state-of-the-art research space. The design objective is to incorporate advanced building systems throughout the new addition, thus allowing for MSI's innovative research to be accomplished in a way that uses the building itself as a vehicle for research.
Other project expenditures that were approved include:
• $3.25 million for the renovation of the former Old Engineering Hall Second-Floor Library, converting it into modern laboratories designed to support the University's nanoscience research initiative. The renovated areas will be used for wet biology, wet chemistry, and optical laser laboratories;
• $5.5 million to renovate the fourth floor of Chevron Hall to provide five new organic chemistry teaching laboratory modules, as well as chemical stockroom and preparation areas. This renovation will consolidate Pitt's undergraduate organic chemistry laboratory program in a suite of laboratories and support facilities;
• $4.4 million to improve the mechanical, electrical, and plumbing infrastructure for the first floor of Langley Hall, which houses laboratory accommodations for a variety of instructional programs in the Department of Biological Sciences, the K-12 science outreach program, and research labs for the department's environmental and ecology programs;
• $2.3 million in mechanical systems upgrades to the Victoria Building, which houses the School of Nursing;
• $9.8 million for three additional energy-efficient boilers and related equipment to increase the capacity of the Carrillo Street Steam Plant; and
• $2.3 million in electrical and mechanical system upgrades for the University's computer center at the Regional Industrial Development Center in Blawnox.
In addition, the committee approved two leases:
• a five-year sublease between the University and Magee Women's Research Institute and Foundation to relocate the Center for Research in Reproductive Physiology in the Pitt School of Medicine to the third floor of the Magee Women's Research Institute at
204 Craft Ave. The lease, for 9,777 square feet of space at an initial annual rental cost of $537,735, will run through Dec. 14, 2012; and
• a 10-year lease between the University and M&P Investment Company to house at
120 Atwood St. the University's Payment Processing and Financial Records Services departments, both within the Office of Budget and Controller. The lease, for 8,270 square feet of space at an initial annual rental cost of $132,320, will run through July 14, 2018.
###
12/11/07/tmw
Media Resources
Schools of the Health Sciences Media Relations
For more information about Pitt's schools of dental medicine, health and rehabilitation sciences, medicine, nursing, pharmacy, and public health, click here >
To locate stories from health science schools prior to 2013, visit the UPMC news archives »
Urgent Question?
University of Pittsburgh news reps are available to answer urgent media inquiries. Outside of regular business hours (Mon-Fri, 8:30 a.m.-5 p.m.), please email us at media@pitt.edu.
News reps for University of Pittsburgh Health Sciences schools can be reached outside of regular business hours through the paging operator at 1+412-647-2345.


